Uptown Heights & The Retreat at Uptown Heights - Apartment Living in San Antonio, TX
About
Welcome to Uptown Heights & The Retreat at Uptown Heights
2803 Woodbury Drive San Antonio, TX 78217P: 210-899-6065 TTY: 711
Office Hours
Tuesday & Thursday Only: 8:30 AM to 5:30 PM.
Welcome home to The Retreat At Uptown Heights, a boutique, pet-friendly community tucked into the well-established MacArthur Park neighborhood of San Antonio, Texas. Enjoy a perfect balance of charm, comfort, and convenience with our prime location near Interstate 410 and Wurzbach Parkway—making your commute seamless. Explore the natural beauty of MacArthur Park, savor nearby local dining favorites, or shop with ease at North Star Mall—all just minutes from your door. At The Retreat at Uptown Heights, everything is designed for you to relax, recharge, and feel right at home. Live comfortably. Live uniquely. Live The Retreat.
Reflecting a passion for comfort and modern elegance, the residences of The Retreat At Uptown Heights apartments offer condo-style living with a quaint neighborhood feel. When you're not indoors, you can experience the beautiful landscaping and the picnic areas with grills or dip in the two shimmering swimming pools. We're a pet-friendly apartment community and welcome your pets. We provide pet waste stations to make your walks with your pets effortless and enjoyable. For your convenience, we offer two 24-hour clothes care centers. And our on-site management and maintenance team is always here to help. Discover what makes us unique. We have plenty of amenities for you to enjoy here at The Retreat At Uptown Heights, in San Antonio, TX!
The Retreat At Uptown Heights is delighted to offer two floor plans with one and two-bedroom apartment homes for rent. Our San Antonio apartment homes are bright and airy and feature spacious floor plans with walk-in closets, faux wood flooring, air conditioning, ceiling fans, and well-equipped kitchens, and each unit has either a patio or a balcony with extra storage. Uniquely designed with your desired amenities, our apartment features are second to none. We offer our residents a lifestyle of comfort and convenience and much more. Call today and schedule an appointment. Your new apartment home awaits!
LIMITED TIME- $199 TOTAL MOVE IN- CALL FOR DETAILSFloor Plans
Uptown Heights
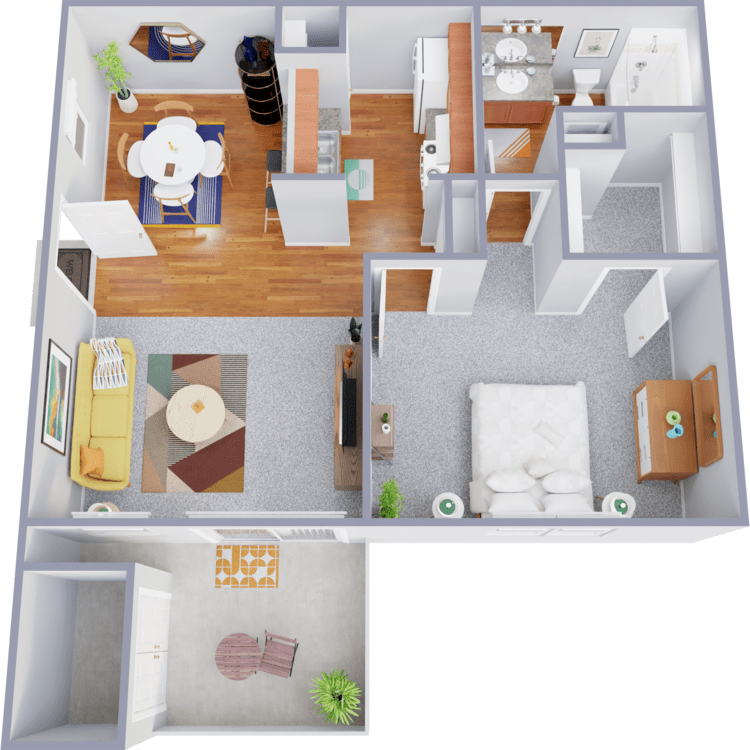
A1
Details
- Beds: 1 Bedroom
- Baths: 1
- Square Feet: 630
- Rent: Base Rent $699
- Deposit: $200
Floor Plan Amenities
- Air Conditioning
- Bathtub and Shower
- Dishwasher
- Hard-surface Floors
- Patio or Balcony
- Range and Oven
- Spacious Floor Plans
- Walk-in Closets
- Well Equipped Kitchen
* In Select Apartment Homes
Floor Plan Photos
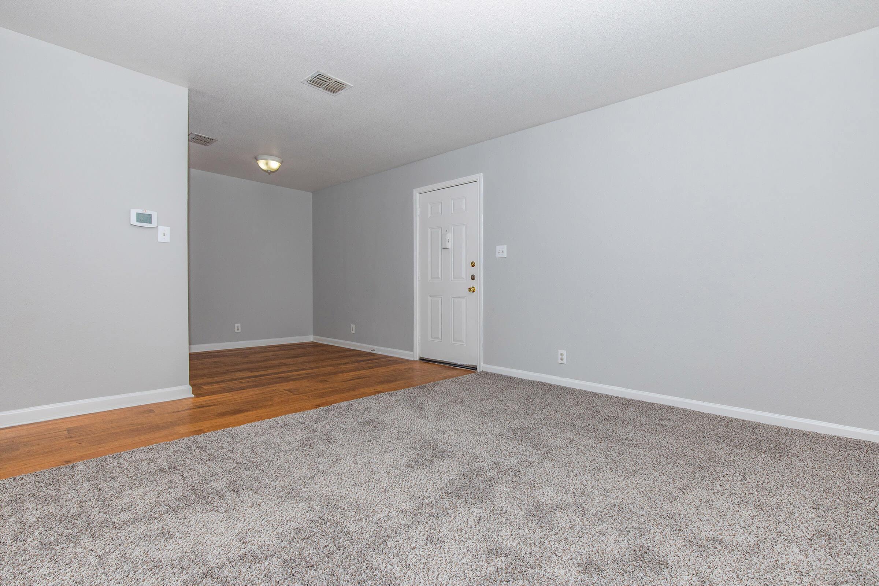
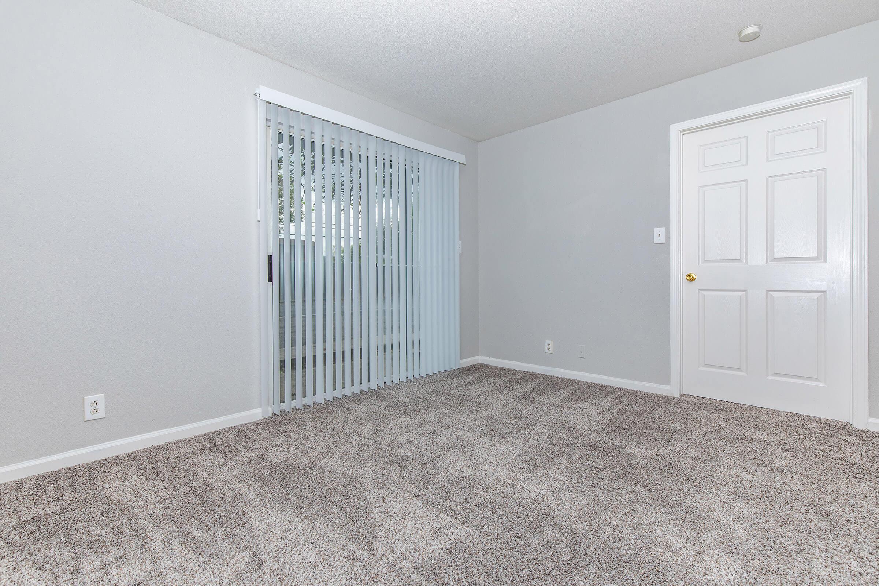
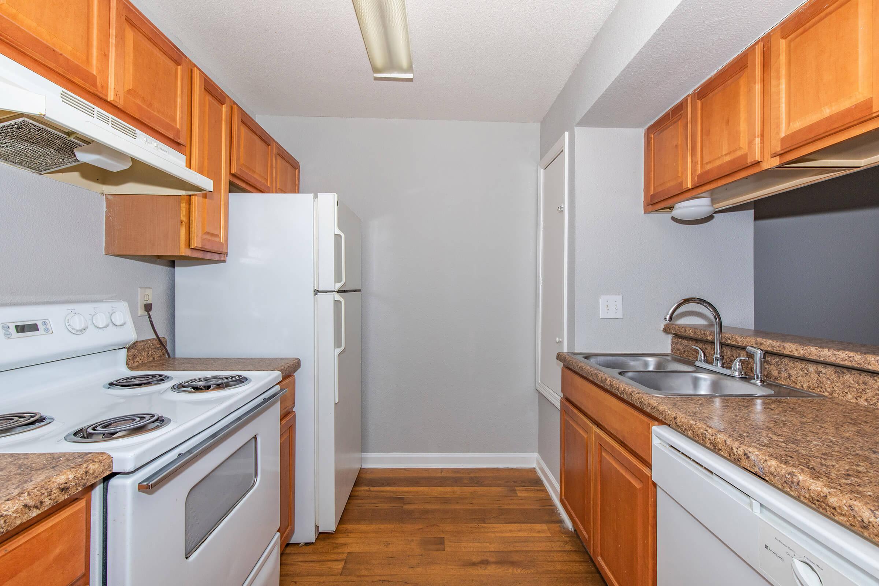
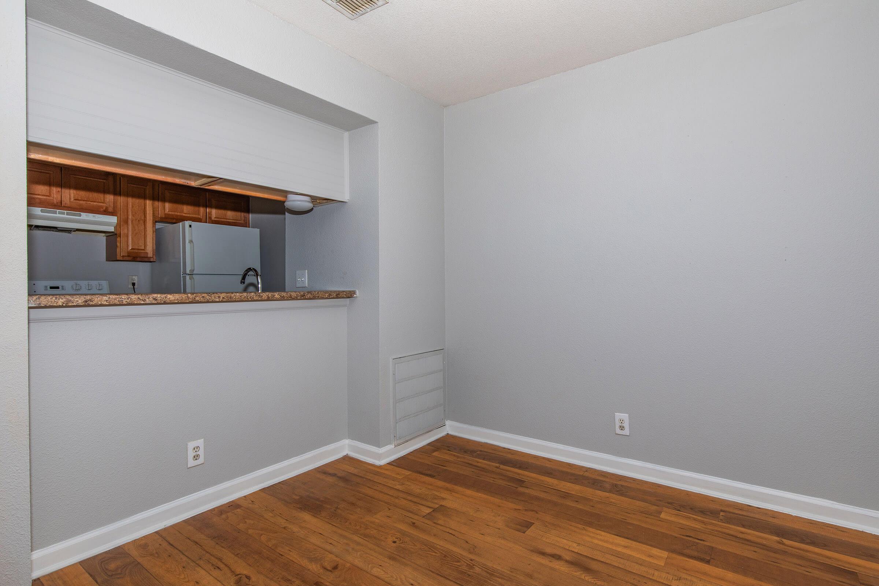
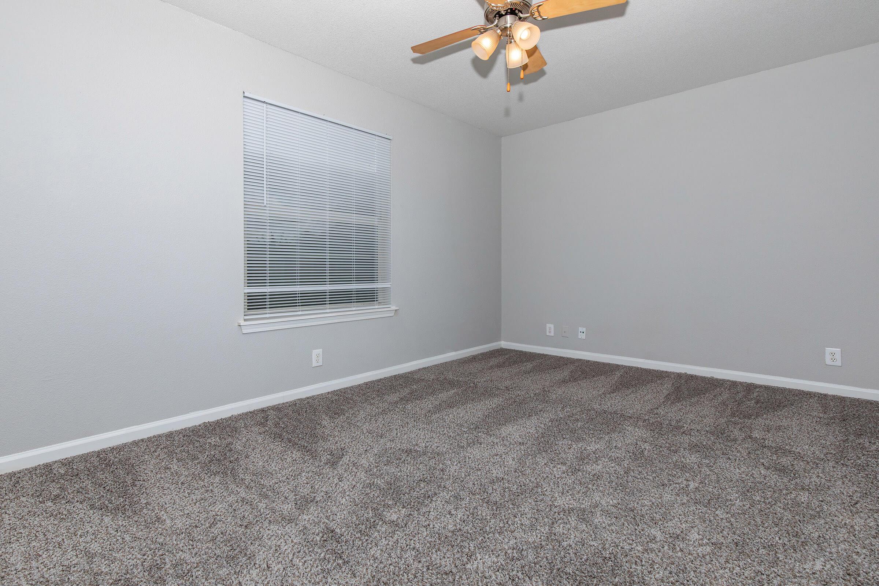
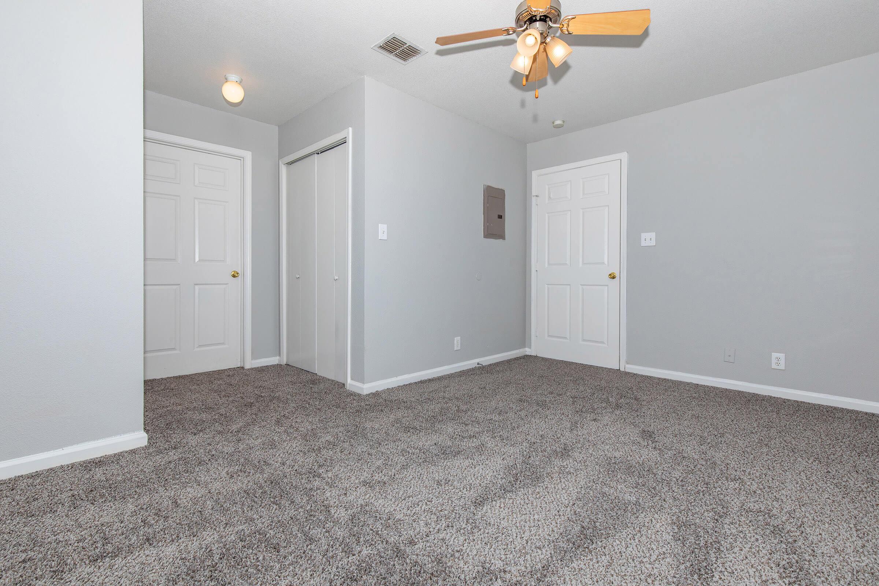
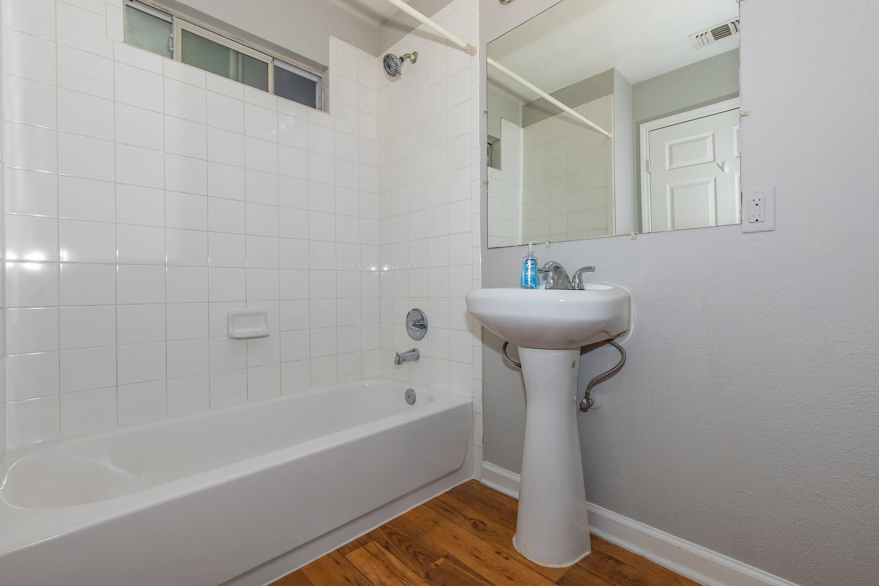
Uptown Heights
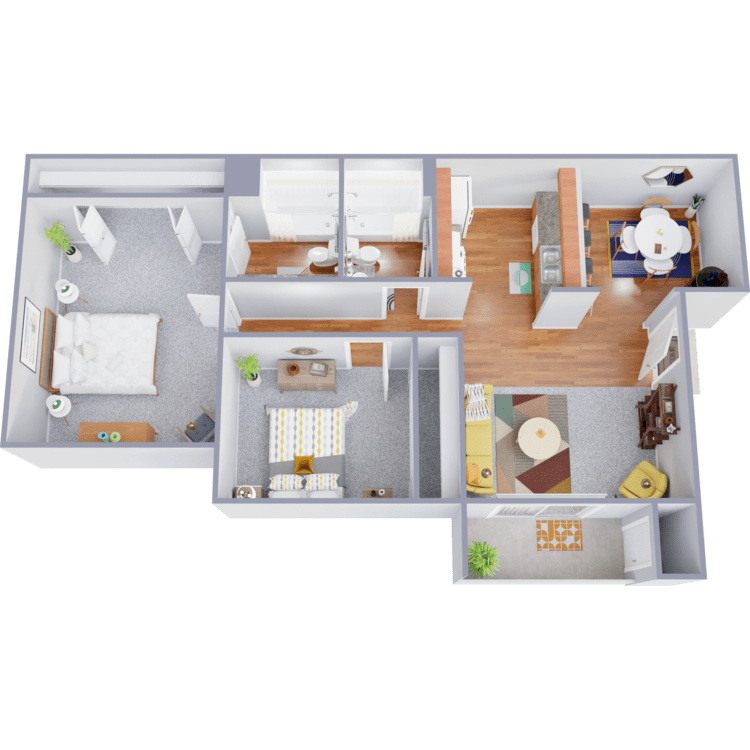
B1
Details
- Beds: 2 Bedrooms
- Baths: 2
- Square Feet: 830
- Rent: Base Rent $960
- Deposit: $300
Floor Plan Amenities
- Air Conditioning
- Bathtub and Shower
- Dishwasher
- Hard-surface Floors
- Patio or Balcony
- Range and Oven
- Spacious Floor Plans
- Walk-in Closets
- Well Equipped Kitchen
* In Select Apartment Homes
Retreat at Uptown Heights
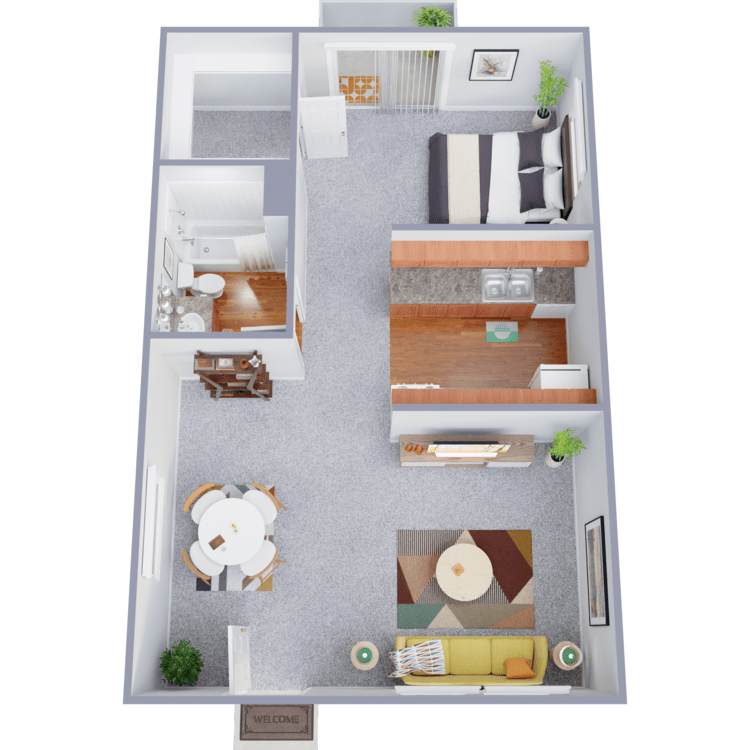
A2
Details
- Beds: 1 Bedroom
- Baths: 1
- Square Feet: 660
- Rent: Base Rent $730
- Deposit: $200
Floor Plan Amenities
- Air Conditioning
- Bathtub and Shower
- Dishwasher
- Hard-surface Floors
- Patio or Balcony
- Range and Oven
- Spacious Floor Plans
- Walk-in Closets
- Well Equipped Kitchen
* In Select Apartment Homes
Retreat at Uptown Heights
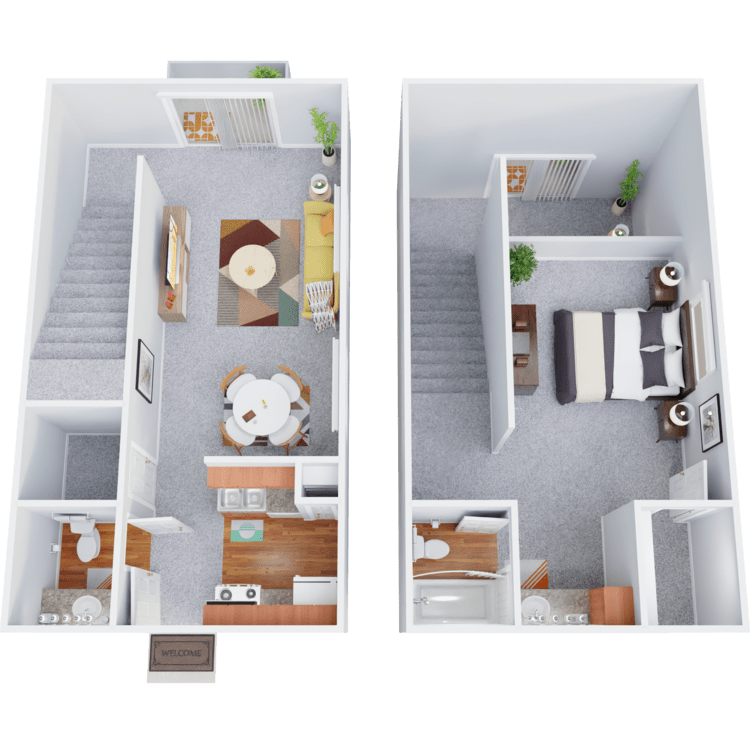
A3
Details
- Beds: 1 Bedroom
- Baths: 1.5
- Square Feet: 780
- Rent: Base Rent $850
- Deposit: $200
Floor Plan Amenities
- Air Conditioning
- Bathtub and Shower
- Dishwasher
- Hard-surface Floors
- Patio or Balcony
- Range and Oven
- Spacious Floor Plans
- Walk-in Closets
- Well Equipped Kitchen
* In Select Apartment Homes
Retreat at Uptown Heights
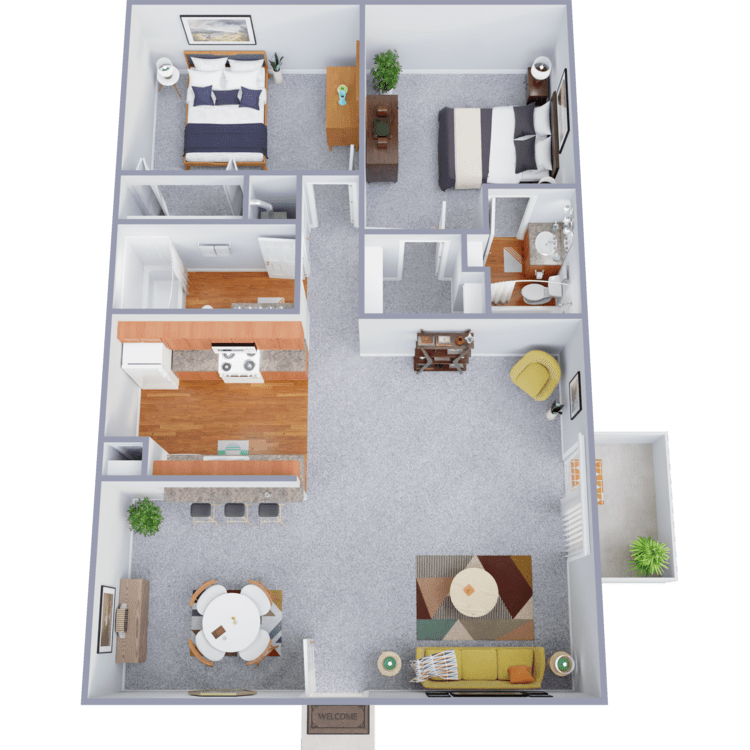
B2
Details
- Beds: 2 Bedrooms
- Baths: 2
- Square Feet: 990
- Rent: Base Rent $950
- Deposit: $300
Floor Plan Amenities
- Air Conditioning
- Bathtub and Shower
- Dishwasher
- Hard-surface Floors
- Patio or Balcony
- Range and Oven
- Spacious Floor Plans
- Walk-in Closets
- Well Equipped Kitchen
* In Select Apartment Homes
Retreat at Uptown Heights
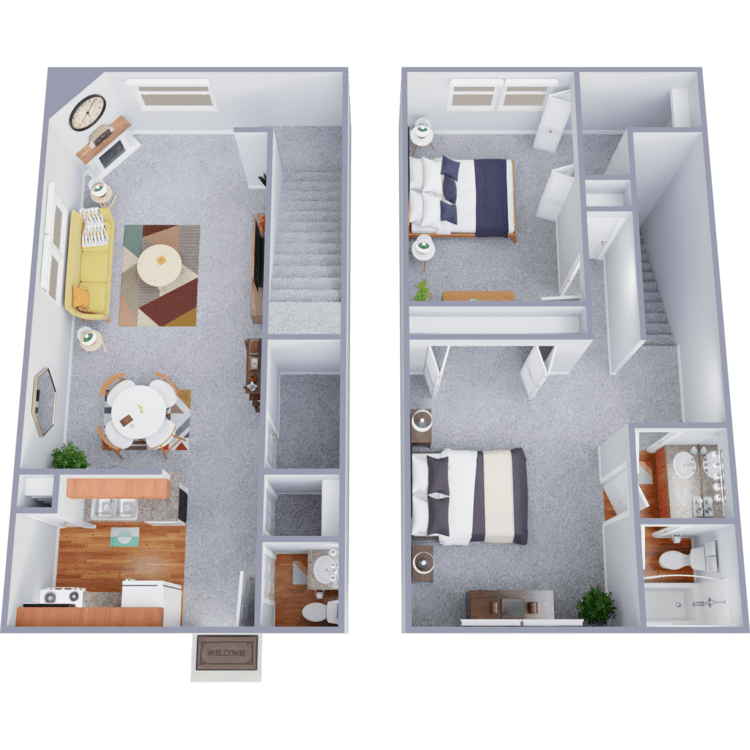
B3
Details
- Beds: 2 Bedrooms
- Baths: 1.5
- Square Feet: 1044
- Rent: Base Rent $975
- Deposit: $300
Floor Plan Amenities
- Air Conditioning
- Bathtub and Shower
- Dishwasher
- Hard-surface Floors
- Patio or Balcony
- Range and Oven
- Spacious Floor Plans
- Walk-in Closets
- Well Equipped Kitchen
* In Select Apartment Homes
Price shown is Base Rent, does not include non-optional fees and utilities.
Show Unit Location
Select a floor plan or bedroom count to view those units on the overhead view on the site map. If you need assistance finding a unit in a specific location please call us at 210-899-6065 TTY: 711.
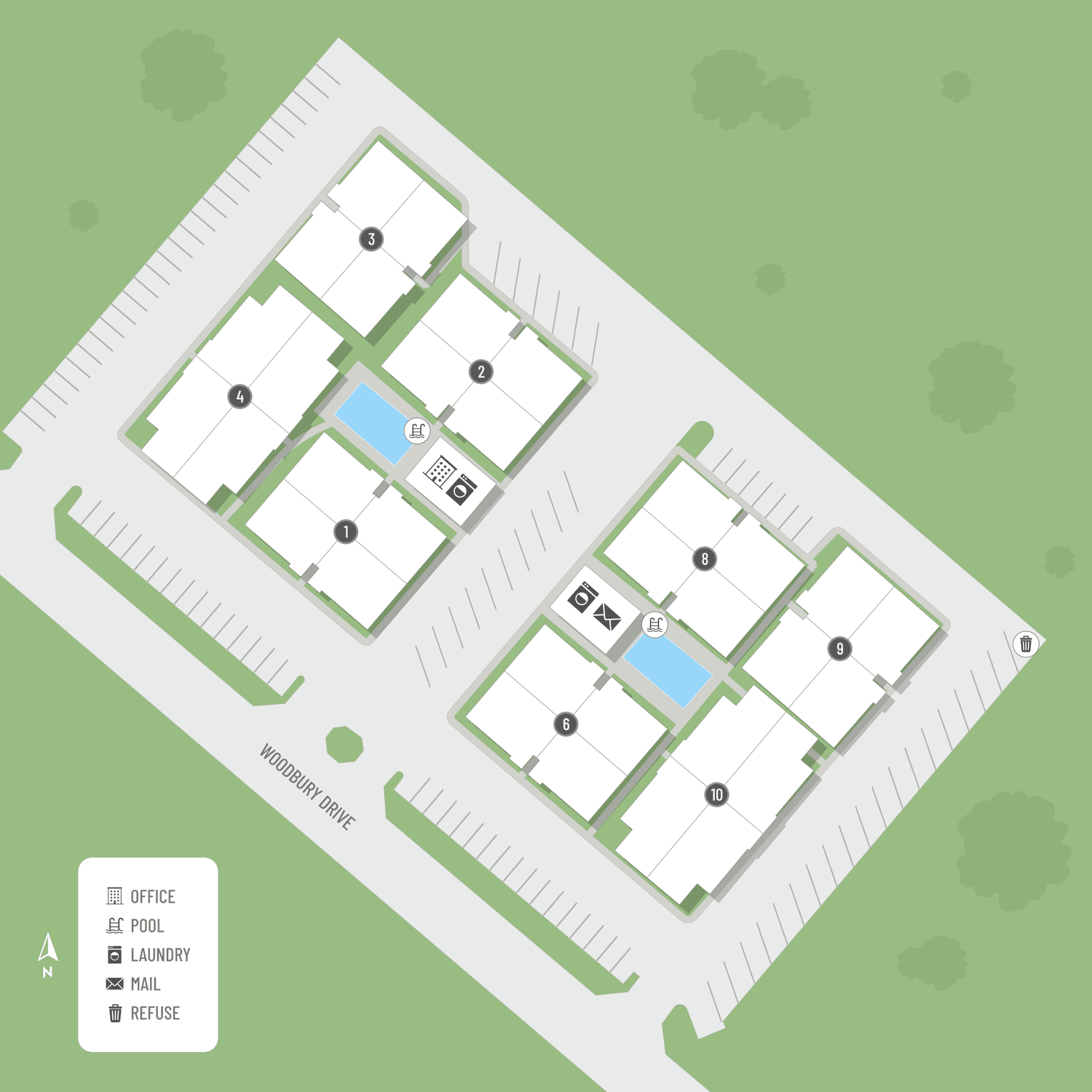
Amenities
Explore what your community has to offer
Community Amenities
- Two Shimmering Swimming Pools with Grilling Area
- Two 24-Hour Clothes Care Centers
- 3 Laundry Facilities at The Retreat at Uptown Heights
- Off-street Parking
- On-site Maintenance
- On-site Management
- Pet-friendly Community with Pet-Waste Stations
- Beautiful Landscaping
- Easy Access to I-410 and Wurzbach Parkway
- Quaint Community Nestled in the Established MacArthur Park Neighborhood
- Top Ranked San Antonio Independent School District
- Within Minutes of San Antonio International Airport, Shopping and Dining at The Quarry and North Star Mall, and Many Restaurant Options
Apartment Features
- 2-inch Faux Wood Blinds*
- 2-Tone Designer Paint
- Ceiling Fans in Primary Bedroom*
- Condo-Style Living Homes
- Framed Mirrors*
- Large Texas Style Layout
- Patio or Balcony with Extra Storage Space
- Plenty of Kitchen and Bathroom Cabinetry
- Stainless Steel Appliance Package*
- Upgraded Lighting and Plumbing*
- Walk-in Closets
- Wood Vinyl Flooring*
* In Select Apartment Homes
Pet Policy
Pets Welcome Upon Approval. Breed & weight restrictions apply. Limit of 2 pets per home. There is a non-refundable pet fee of $300 per pet. Monthly pet rent of $15 will be charged per pet. Breed Restrictions: Pit Bulls, Rottweilers, Dobermans, German Shepards, Husky, Malamute, Akita, Wolf-Hybrid, St. Bernard, Great Danes, Chows, Bull Mastiff, and Standard poodles. Unless proper documentation is provided in advance that the pet is a service animal and reasonable accommodations, have been requested. A pet agreement on file is required. Pet Amenities: Pet Waste Stations
Photos
Uptown Heights
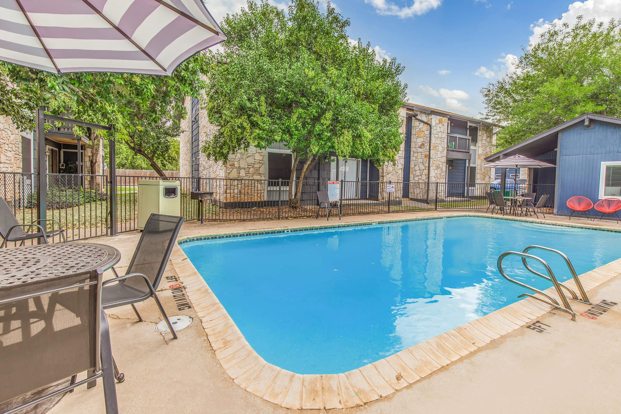
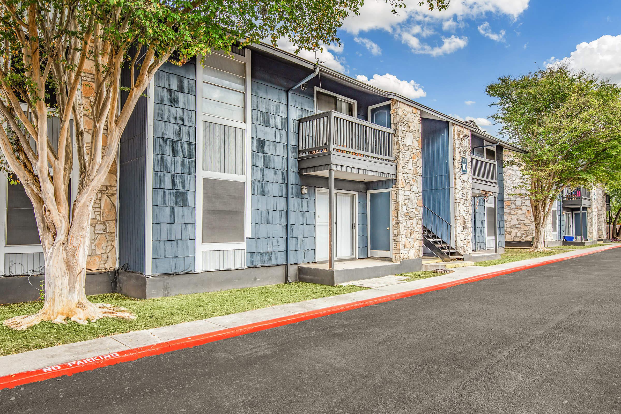
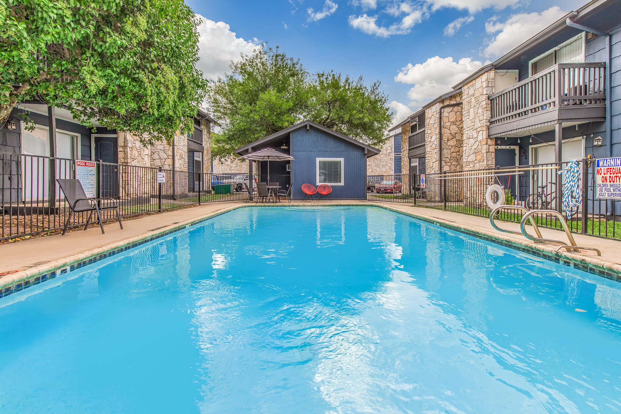
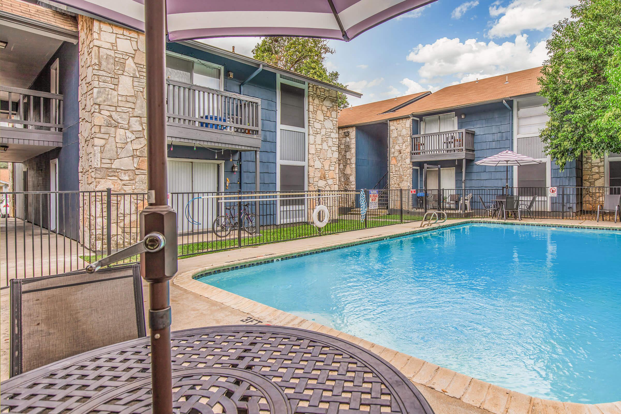
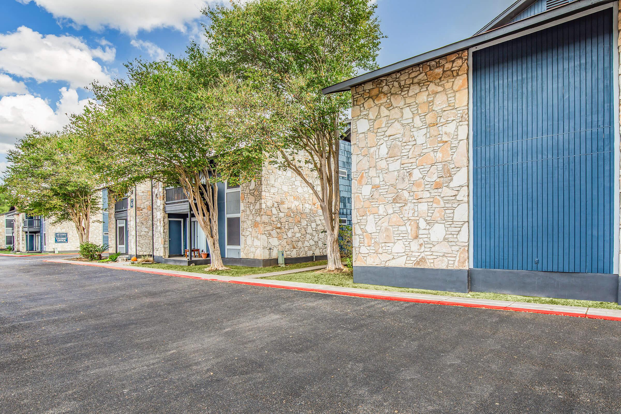
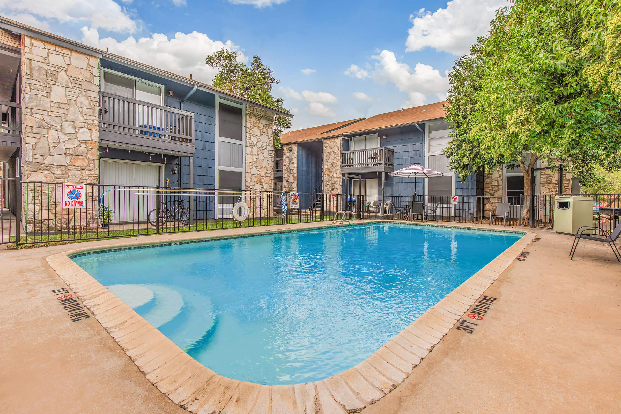
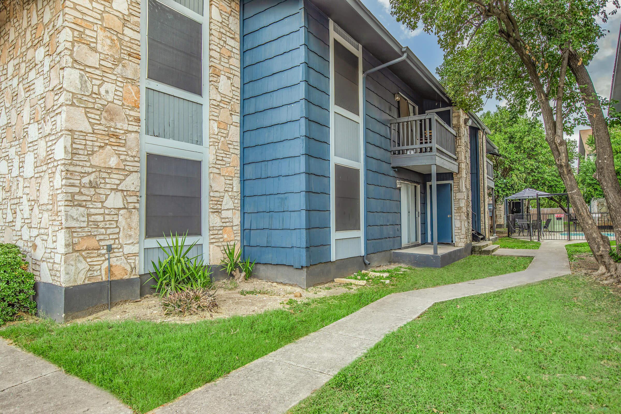
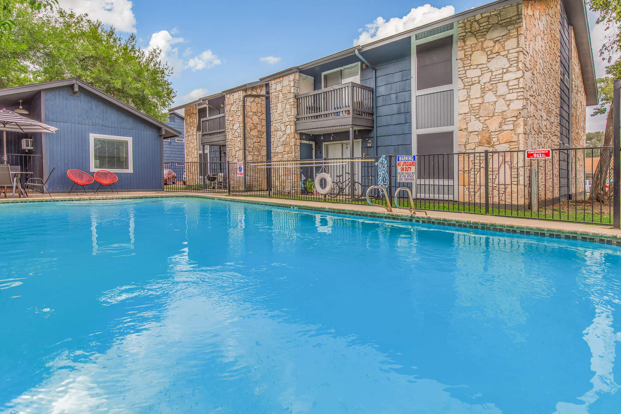
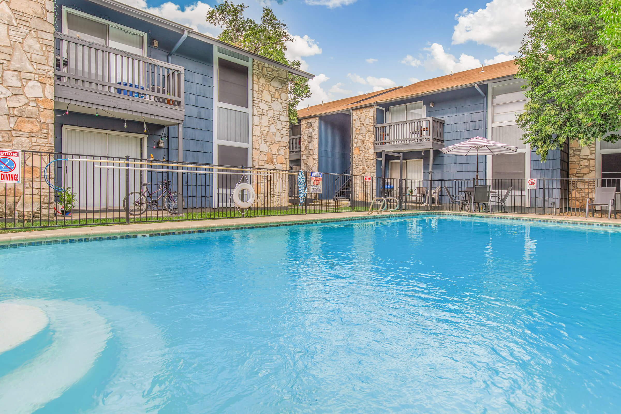
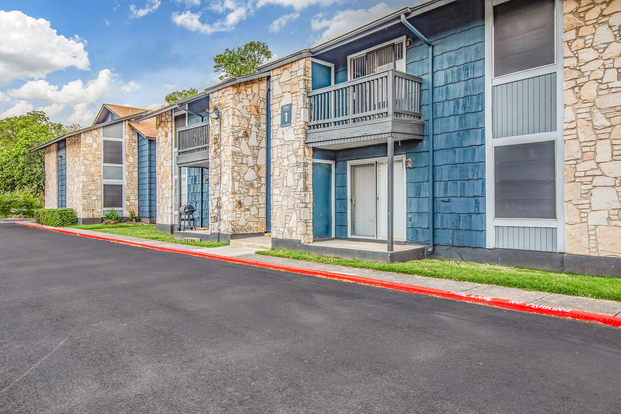
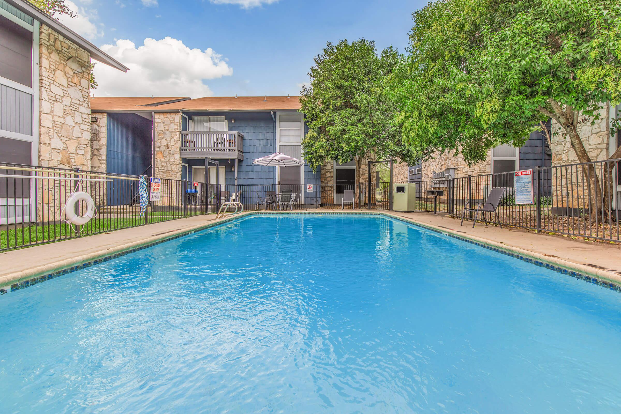
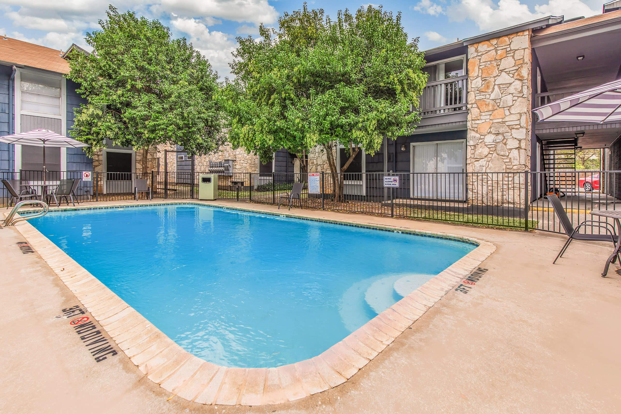
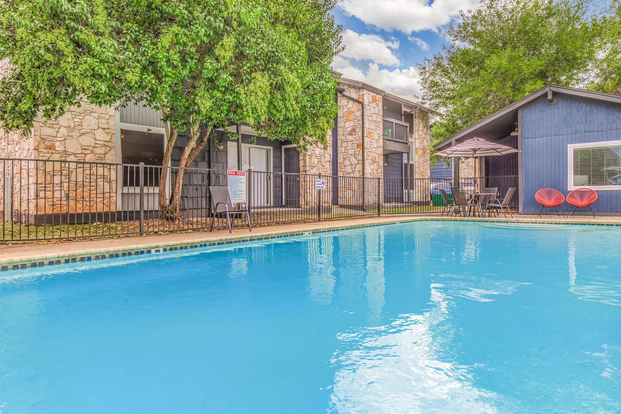
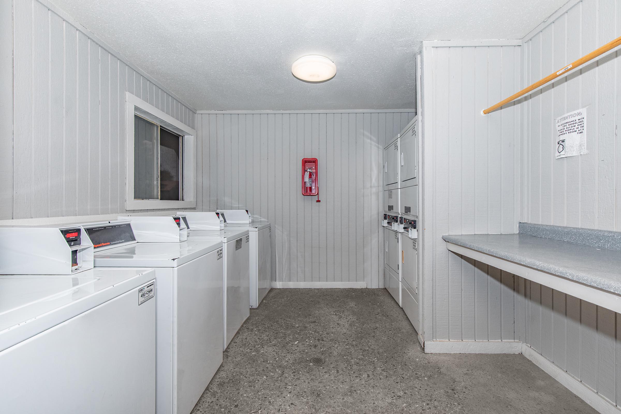
The Retreat at Uptown Heights
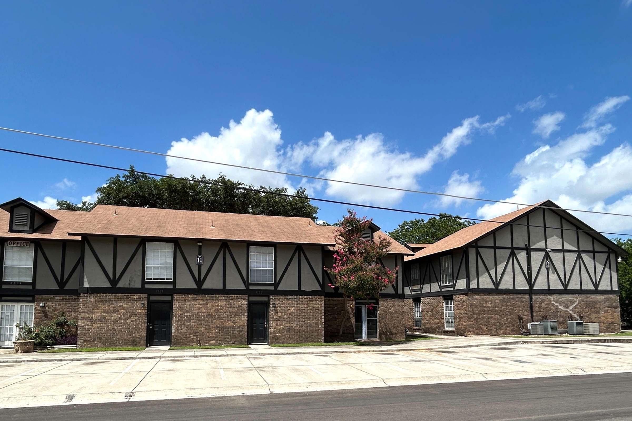
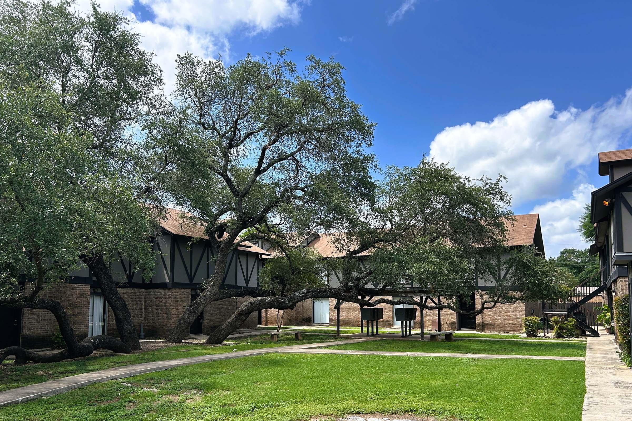
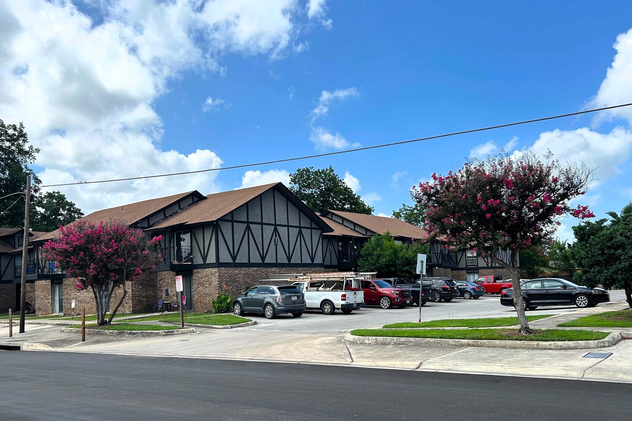
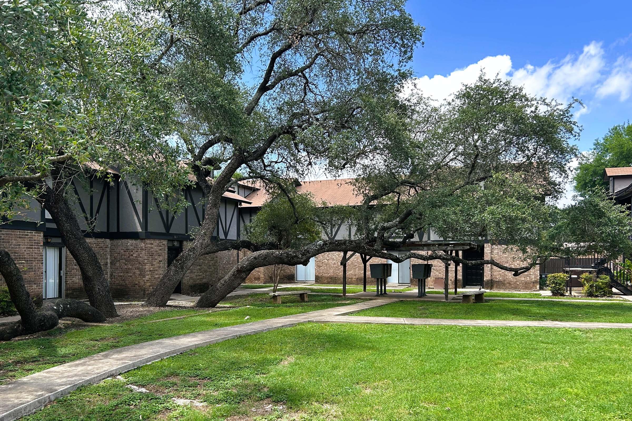
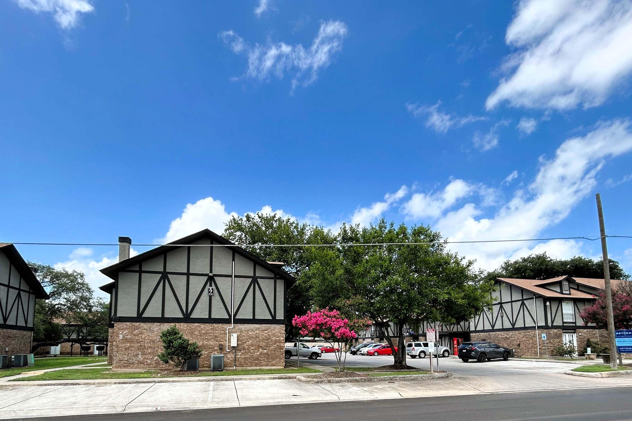
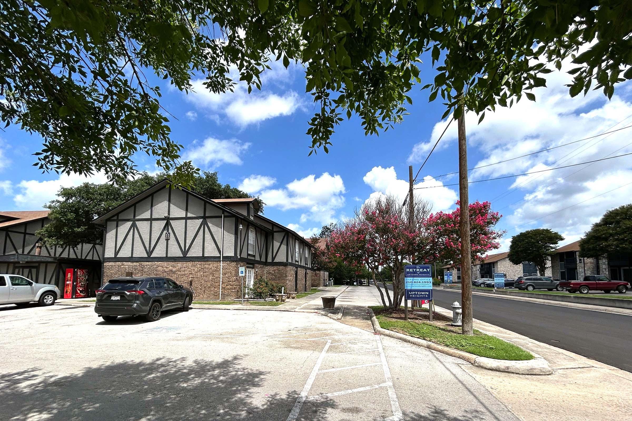
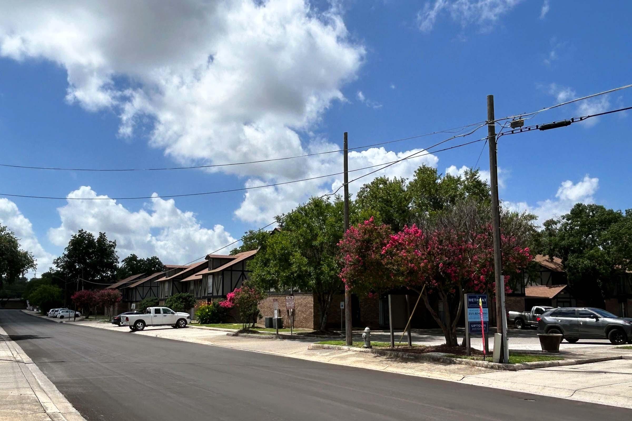
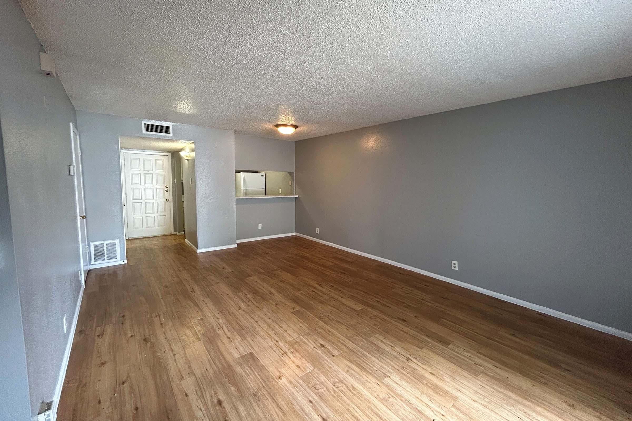
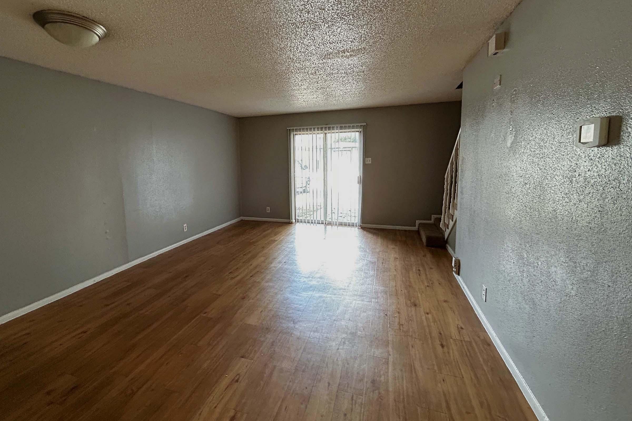
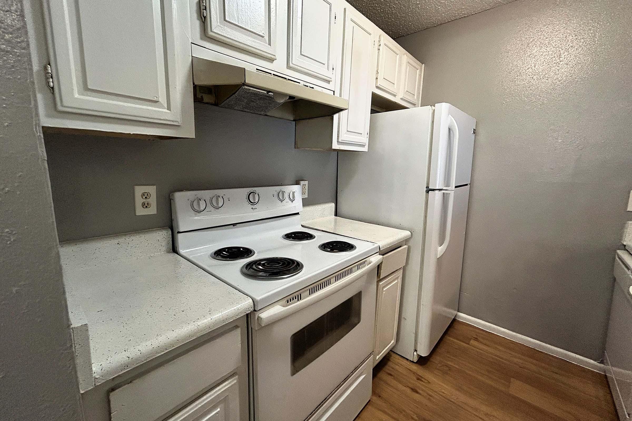
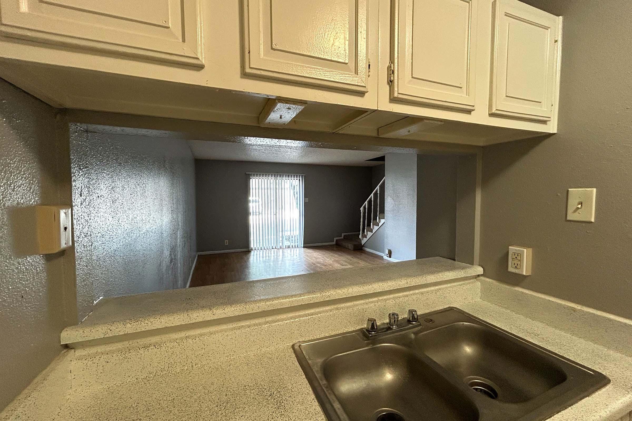
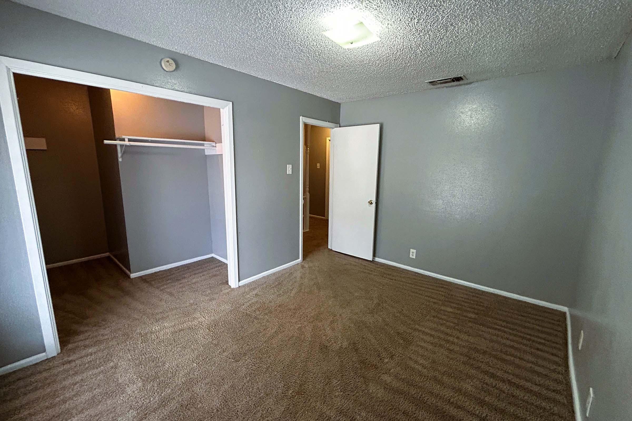
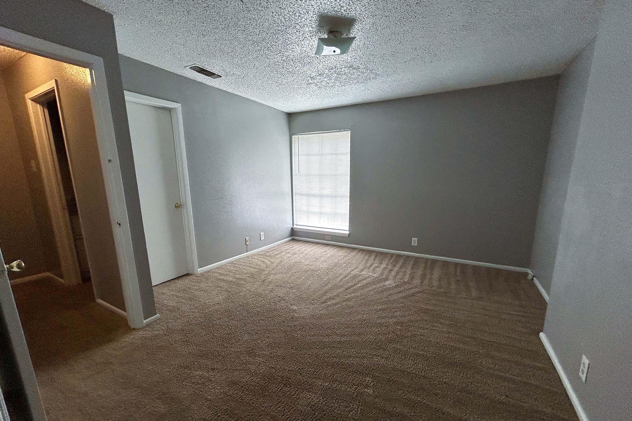
A1







Neighborhood
Points of Interest
Uptown Heights & The Retreat at Uptown Heights
Located 2803 Woodbury Drive San Antonio, TX 78217 The Points of Interest map widget below is navigated using the arrow keysBank
Cafes, Restaurants & Bars
Cinema
Elementary School
Entertainment
Grocery Store
High School
Hospital
Middle School
Outdoor Recreation
Park
Post Office
Preschool
Restaurant
Shopping
University
Contact Us
Come in
and say hi
2803 Woodbury Drive
San Antonio,
TX
78217
Phone Number:
210-899-6065
TTY: 711
Office Hours
Tuesday & Thursday Only: 8:30 AM to 5:30 PM.